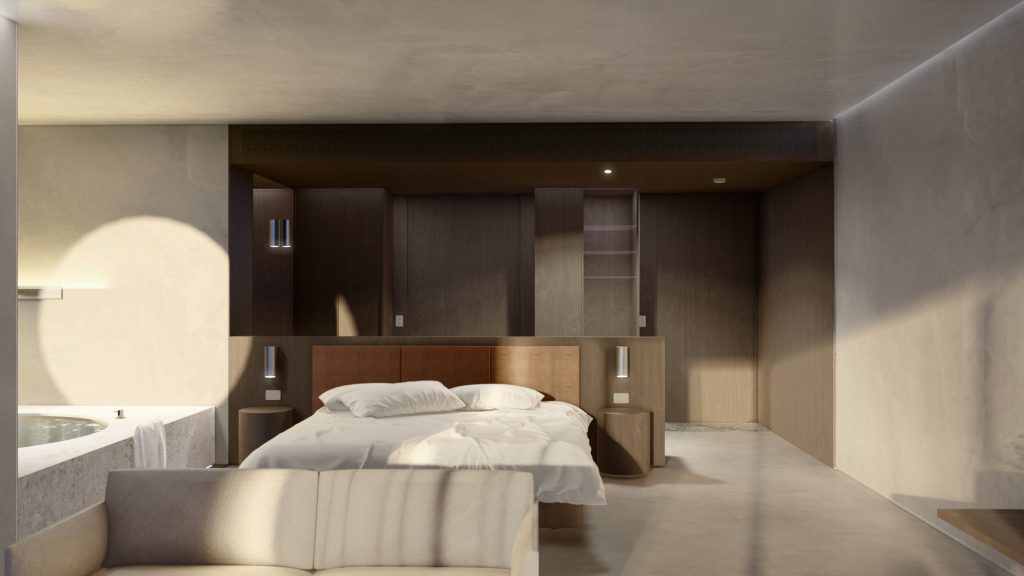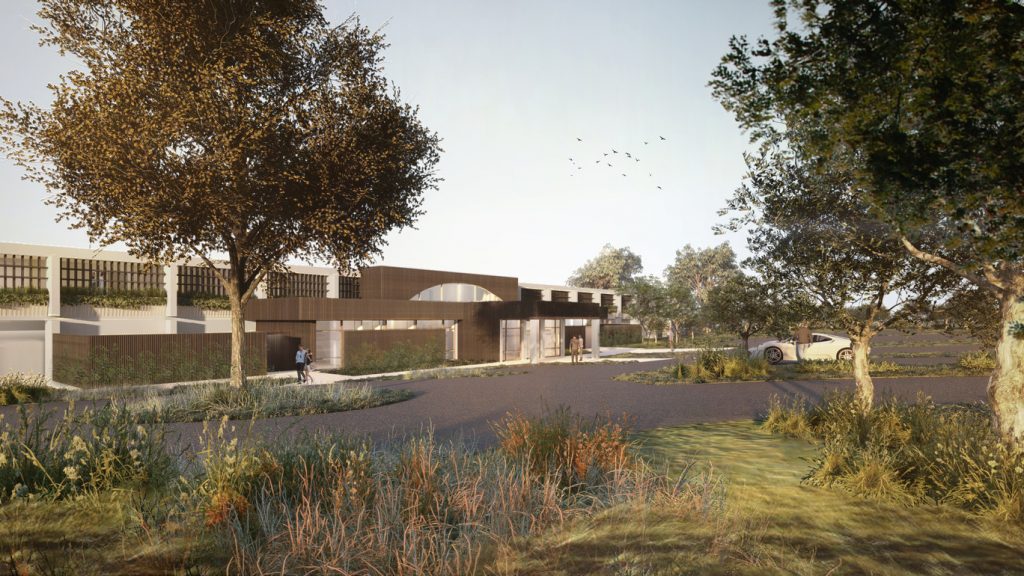
Levantine Hill Estate by Fender Katsalidis – a gem nestled in the Yarra Valley
Levantine Hill Estate by Fender Katsalidis – a gem nestled in the Yarra Valley
Share
The Yarra Valley is set for a hospitality boost as Levantine Hill Estate receives the green light for a $20 million Fender Katsalidis-designed accommodation.

Melbourne’s premier wine region is set to be boosted by the addition of a $20 million hospitality offering, following the Council approval of plans that will see a 33-key hotel added to the architecturally-designed Levantine Hill Estate.
Following the completion of the winery in 2021, Fender Katsalidis was once more engaged by Levantine Hill owners to design the 2900 sqm hotel project. Completion is anticipated by early 2024.
A multi-disciplinary international design firm, Fender Katsalidis has completed many high-profile tourism projects such as MONA in Tasmania and the forthcoming Seafarers in Melbourne, home to Australia’s first 1 Hotel.
Envisioned as a trilogy of destinations, stage one of the boutique accommodation will complement the existing cellar door restaurant, and the wine production facility with expansive function space, which were both designed by Fender Katsalidis’ founding partner Karl Fender.
Fender says the hotel design addressed the challenge of sensitive integration by blending the structure into the landscape to avoid creating a competing presence with the sculptural cellar door and the soaring barrel vault winery form.
“There was a conscious decision to create a soft, complimentary architecture to the two distinctive buildings already completed,” he says.
“The design is informed by the functions of the building and responds to its placement in the landscape. Located downhill, its linear form further reduces its visual impact, while capitalising on the stunning Yarra Valley views for all guests.”

Simple but elegant, the two-storey structure features honest materials based on a blend of untreated silvertop ash, already incorporated in the cellar door building, along with carefully detailed, exposed concrete finishes.
“The raw, natural elements and finishes will weather naturally and patina elegantly with age in harmony with the environment. This will bring simple elements together in a seamless and organic way,” explains Fender.
The use of natural materials, connection to the local context and the incorporation of many environmentally sensitive principles underpin this project. Hallways of the hotel have been designed as a sheltered outdoor environment within a trellis-like structure, using plants for privacy and as a filter of the north-facing light and creating a special alfresco experience that eliminates the need for air conditioners. Water harvesting and purification, together with a rooftop-mounted photo voltaic farm, further support the environmental sustainability commitments of the estate.
Plans for a secondary 47-room hotel are also in development, providing further multipurpose spaces and rounding out the master plan for the award-winning winery estate.
The boutique 33-key hotel will be located a short walk from the existing buildings and connected by the Village Green, a helicopter landing area located within a landscaped network of pathways and integrated sculpture designed by Tract founder Steve Calhoun. Self-operated by the estate, the accommodation will be offered as an exclusive supplement for events and functions to enhance the winery and vineyard experience.
Renders by Fender Katsalidis.
You Might also Like























